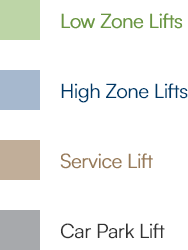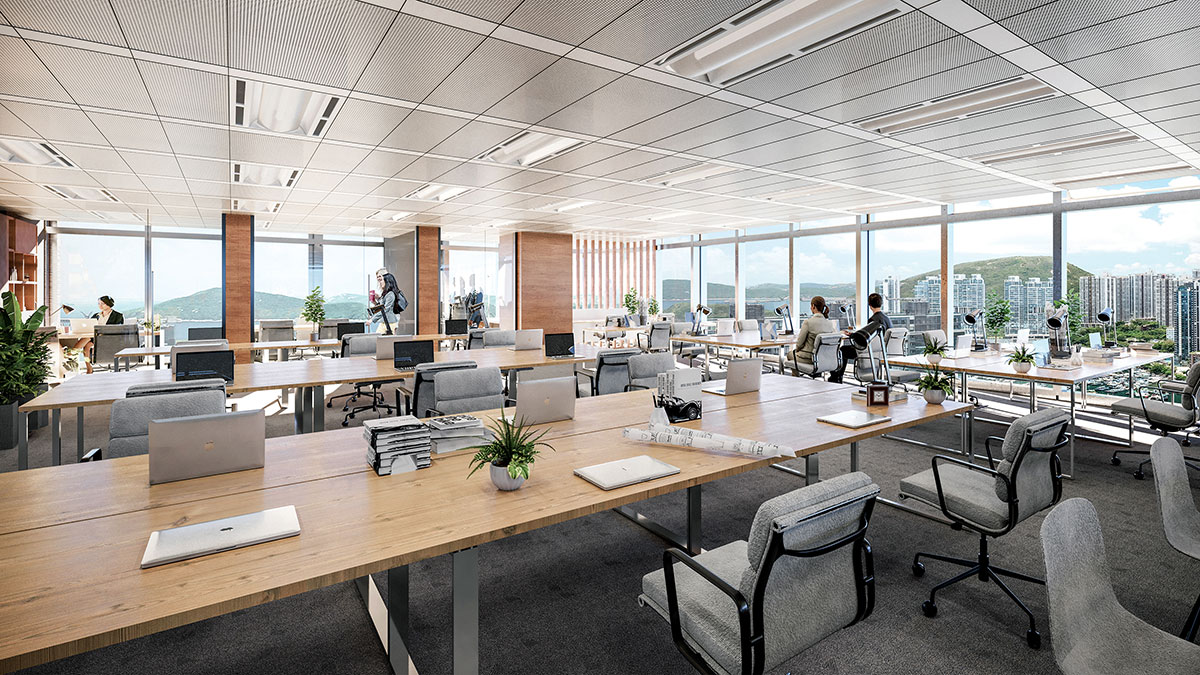
Building Information
Number of Floors
27 storeys + 3 basements
Total Gross Area (Approximately)
299,095 sq ft
Typical Floor Area (Approximately)
10,749 - 11,963 sq ft
Clear Ceiling Height (Typical Floors)
2.9 m
Special Floors
1/F
3.4 m (Clear Ceiling Height)
With a Terrace
2/F
3.4 m (Clear Ceiling Height)
With a Terrace & Greenery Area
15/F
3.3 m (Clear Ceiling Height)
30/F
3.3 m (Clear Ceiling Height)
Key Specifications
Power Prevision
160A 3-phase per Office Floor
Essential Power
2 × 1000A 3-phase
Floor Loading
5 KPa
Raised Floor System
150 mm
Air-conditioning
Centralised
Variable Air Volume (VAV)
24-hour
Chilled Water available
Air Purification
MERV 13 filter
UV Lamp provided at AHUs


Lifts
Low Zone Lifts
3
High Zone Lifts
4
Service Lift
1
Car Park Lift
1


Lifts
Low Zone Lifts
3
High Zone Lifts
4
Service Lift
1
Car Park Lift
1
Detail Specifications
Detail Specifications
Curtain Wall
- Unitised curtain wall system with double glazed low-E IGU
Floor System
- Raised floor system: 150 mm
- Floor Loading: 5 KPa
Ceiling System
- Office modular ceiling system
- Fully integrated metallic ceiling system with lighting, air-conditioning and sprinkler
Lighting
- LED T5 tubes
- Light sensors at G/F main lobby area and office areas
Air-Conditioning System
- Centralised water-cooled air-conditioning system with Variable Air Volume (VAV)
- 3x 400TR Carrier chillers and 1x 250TR Carrier chiller for night-mode operation
- Dedicated 24-hour chilled water supply
Air Purification System
- High efficiency filter with MERV 13 grade and UV lamp inside AHU
Car Park
- Car Parking: 160
- Motorcycle Parking: 18
- All parking spaces are equipped with EV chargers including 4 fast EV charging spaces and 50 semi-fast EV charging spaces
Power Provision
- Normal Power: 160A 3-phase per office floor
- Essential Power: 2 x 1000A 3-phase
Telecommunication
- 5G signal coverage within the building including main lobby, office lift lobby, lift cars, car parks, Sky Garden and Rooftop Garden
- Wi-Fi connection in main office lobby
Fire Protection
- Automatic sprinkler system
- Fire detection and alarm system
- Fire hydrant / hose reel system / portable hand-operated approved appliance
- Emergency generator / lighting / exit signs
- Drencher system at 16/F
- Fire shutters at G/F and basement floors
Lift System
7 passenger lifts:
- 3 low zone lifts* — G/F – 15/F
- 4 high zone lifts* — G/F, 17/F – 30/F
* With one of the lifts also serving 16/F
1 service lift and 1 car park lift:
- Service lift — B3/F – R/F
- Car park lift — B3/F – 1/F
Water In and Out
- Water inlet and outlet within tenant’s office area

